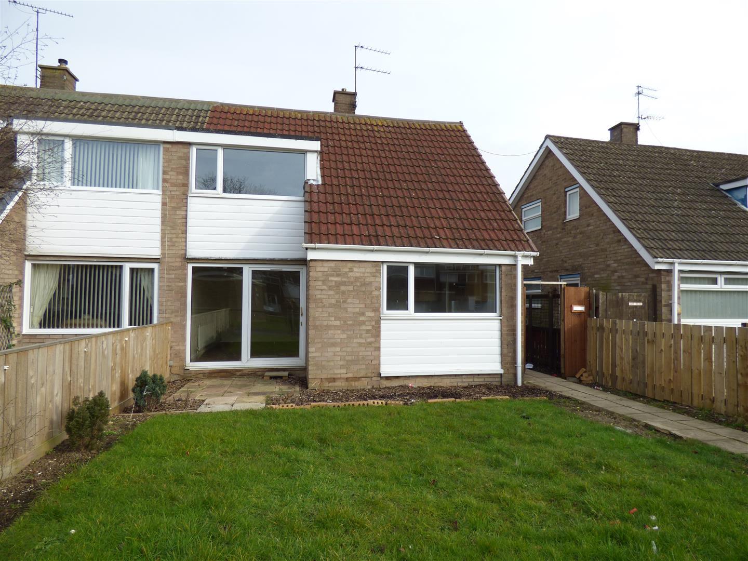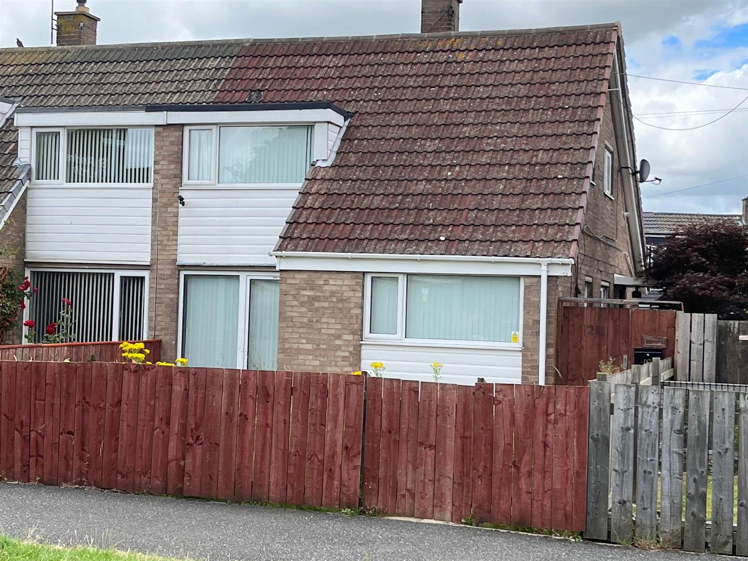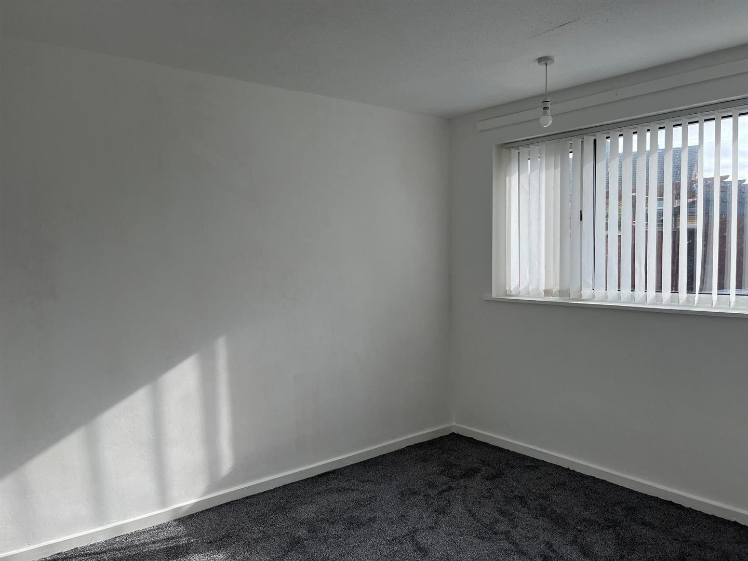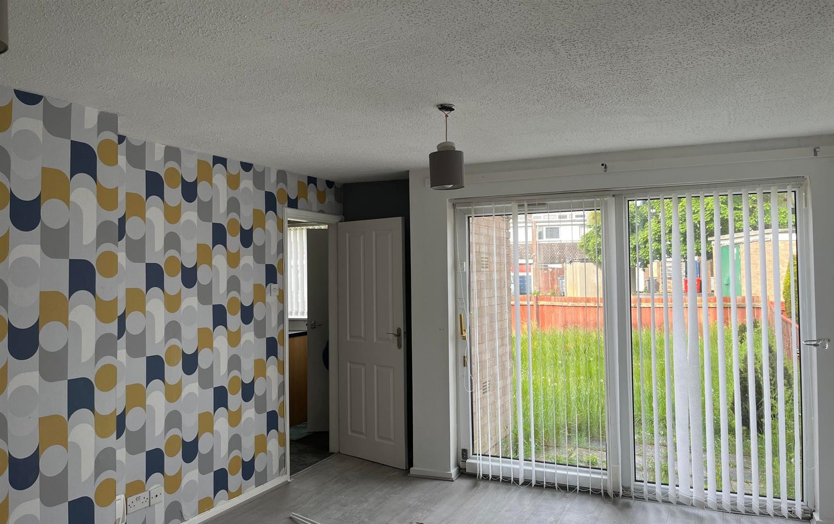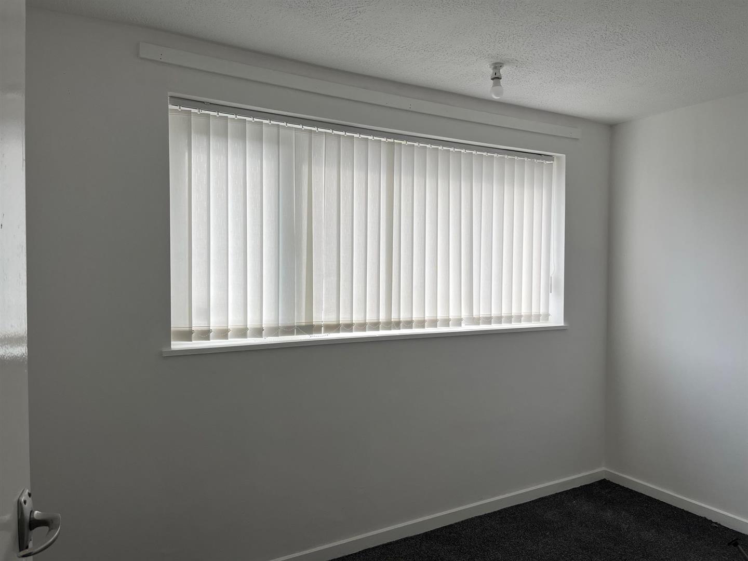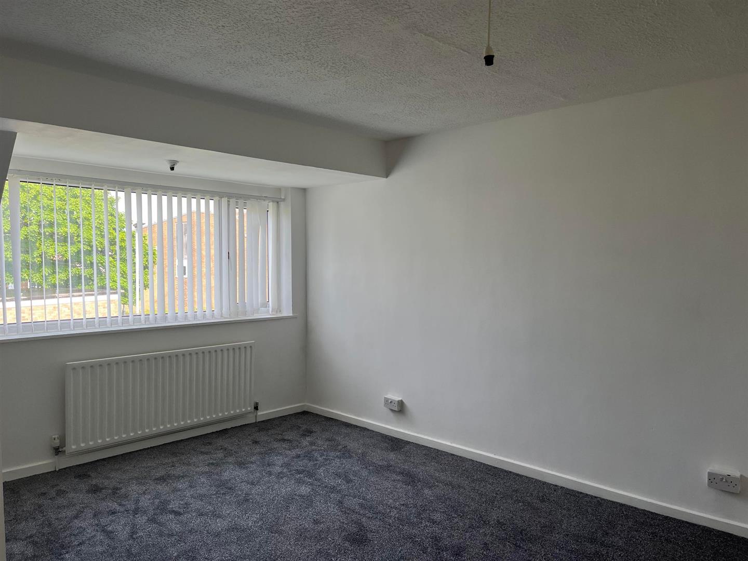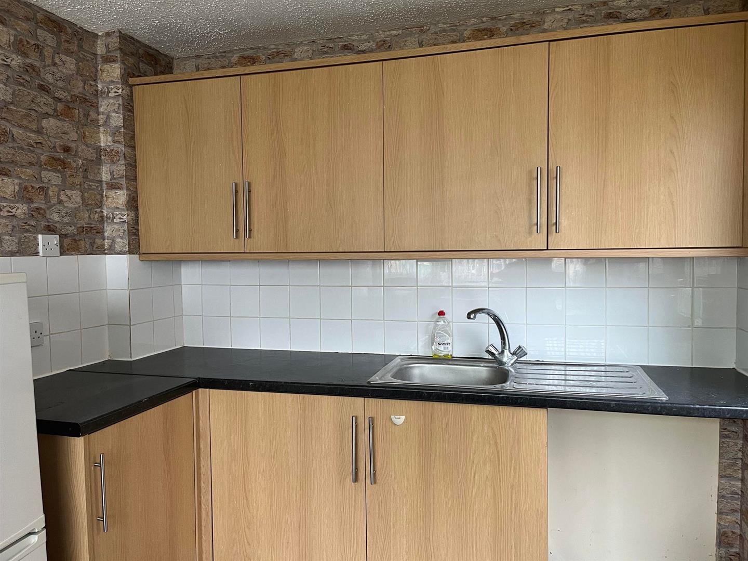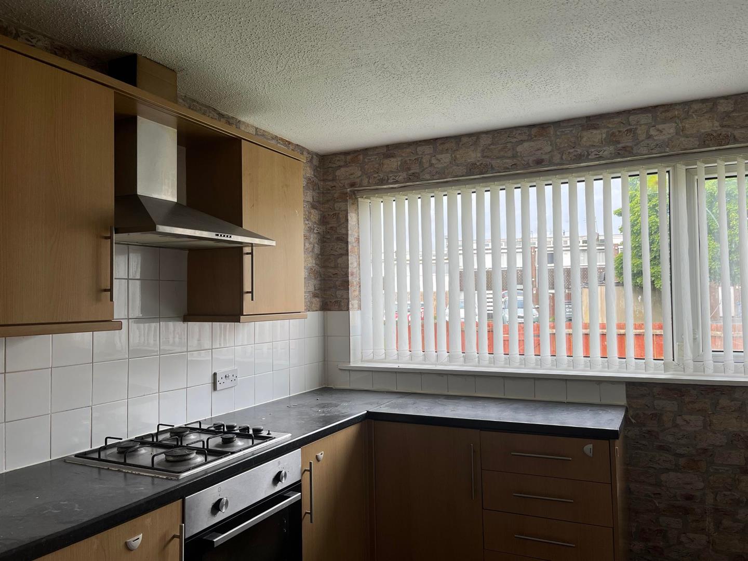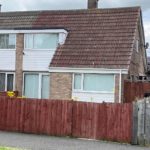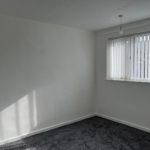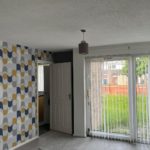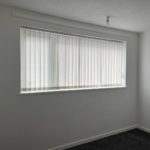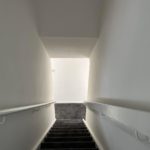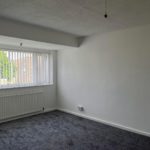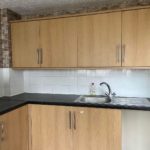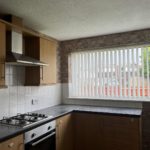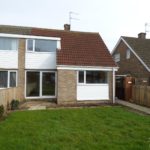Gorsedale, Hull
Property Features
- Four Bed Property
- Newly Refurbished
- Ideal For A Growing Family
- Close To Local Amenities
- On Street Parking
- Spacious Living
- Yard To The Rear
- Deposit
- 6 Months Tenancy
- EPC: D
Property Summary
Full Details
Entrance 11'10" x 3'11"
via uPVC side door to hall
Downstairs W/C
uPVC window to side, cloakroom facility with low flush w/c, pedestal wash basin and under stairs access for storage.
Bedroom one 11'3" x 7'3"
Neutrally decorated walls with textured ceiling, radiator, power points and uPVC window overlooking the rear garden. Although currently described as a bedroom this bright room could be used a separate dining room.
Bedroom two 10'4" x 8'11"
Neutrally decorated walls with textured ceiling, radiator, power points, T.V. aerial and uPVC window overlooking the rear garden.
Lounge 11'10" x 18'4"
Good sized through lounge with uPVC sliding door overlooking the front of the property.
Textured ceiling, power points and tiled fire place with gas fire (untested) and radiator
kitchen 12'9" x 8'2"
uPVC door to the side and uPVC window to the front, the kitchen has wall drawer and base units with contrasting work tops, sink/drainer with mixer tap over, splash back tiling and plumbing for automatic washing machine.
Stairs to first floor landing
Leading to bathroom, master bedroom and box room.
Master Bedroom 14'3" x 12'4"
uPVC window to the front, radiator and power points. Full size walk through door leading to eves giving potential of adding en-suite.
Box Room 8'4" x 5'9"
uPVC window to side.
Bathroom 11'4" x 4'11"
uPVC window to the side, loft access, bath, pedestal wash basin, W.C and cupboard housing water tank.
Exterior
The front of the property is mainly laid to lawn with side access gate leading to the rear of the property.
The rear is paved with good sized timber shed for storage.




















